No products in the basket.
Why lighting planning?
Light that suits your project
With lighting planning, you can choose the right luminaires and
This way, you can meet all workplace brightness standards and save energy. Modern lighting planning shows you exactly how much light reaches the room – for optimal lighting right from the start.
This way, you can meet all workplace brightness standards and save energy. Modern lighting planning shows you exactly how much light reaches the room – for optimal lighting right from the start.
What is needed for your lighting design?
For professional lighting planning, our LAS field service will visit your project on-site and determine all important information together with you.
The following information is required:
- Room dimensions (length, width, height)
- Type and use of the rooms
- Type of activity or lighting requirements
- Position and size of spatial elements
- Colors and reflectances of walls, ceilings and floors
- Desired luminous intensity (lux value) according to standard
- Existing installations or technical specifications
- Special requirements (e.g. glare-free, energy efficiency, control)
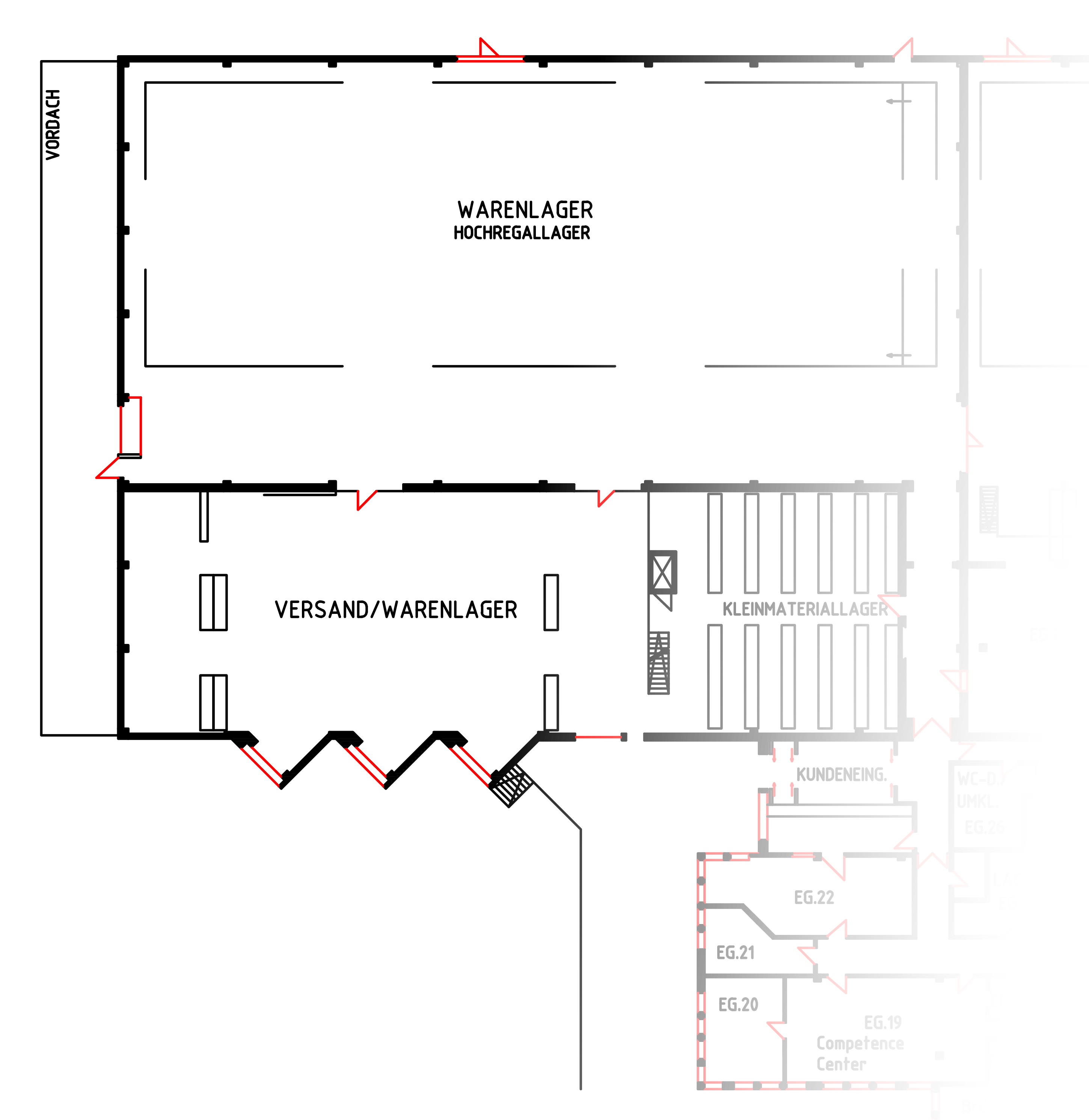
PREVIOUSLY
160 T8 fluorescent tubes
10,200 W
10,200 W
AFTERWARD
80 FLEXO module
5980 W
5980 W
41 % Energy Saving
This is what you get with your lighting planning
Based on many years of experience and calculations, our lighting planners determine the optimal luminaire selection for your lighting requirements with the help of lighting calculation programs such as Dialux.
1. Luminaire data and light distribution curve
At the beginning of the lighting design process, important luminaire data such as luminous efficacy, power, and luminous flux are presented. The light distribution curve shows how the luminaire's light is distributed in the room. The polar diagram quickly shows how the light is distributed—wide, narrow, symmetrical, or asymmetrical.
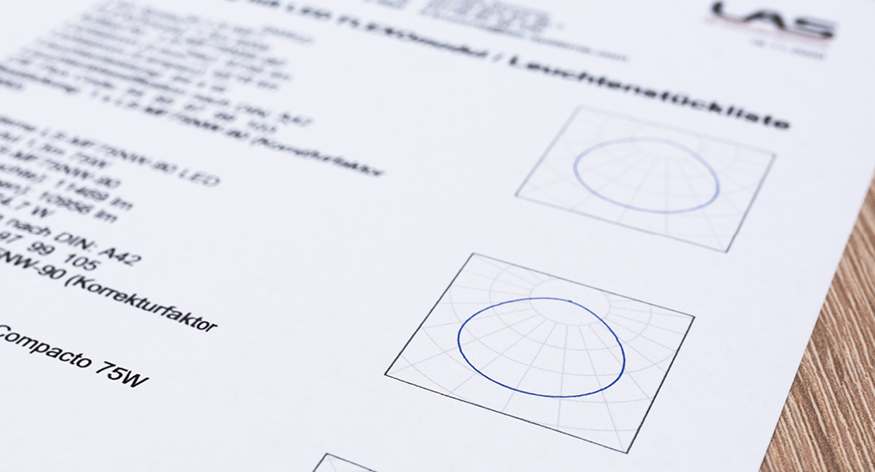
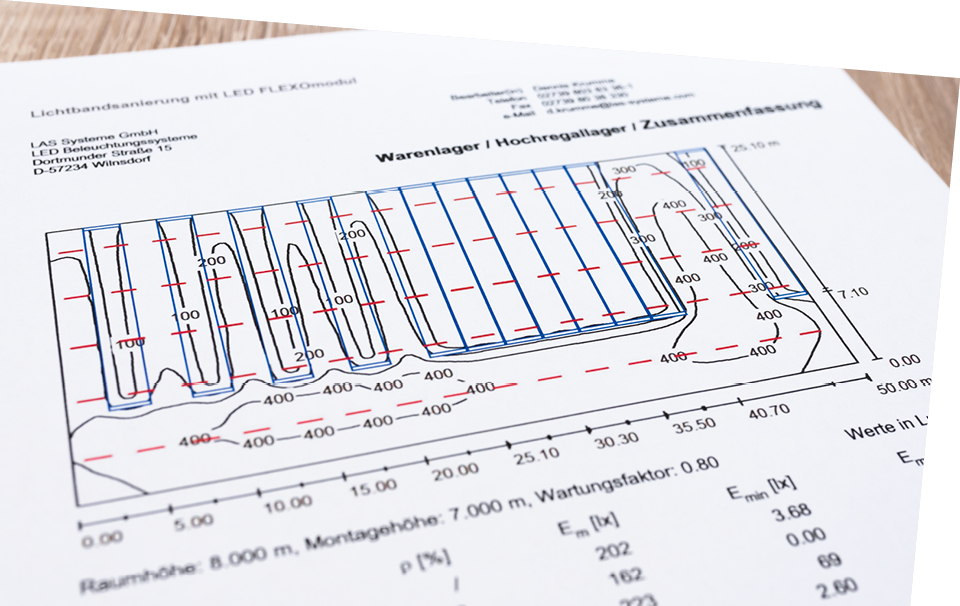
2. All lighting planning data at a glance
The results overview of your lighting plan provides a compact summary of all important data at a glance. It includes:
- the floor plan of your property
- the achieved illuminance levels
- the planned installation height of the luminaires
- the maintenance factor used
- the total luminous flux of all luminaires in lumens
- the total electrical power in watts
- the power per square meter of area
- the isolines with the brightness distribution
3. Usable level table: Illuminance levels at a glance
The working plane table shows, in two dimensions, the illuminance levels in lux achieved in the room. Important indicators are the mean illuminance (Em) as an average value, the minimum illuminance (Emin), and the maximum illuminance (Emax). The ratios Emin/Em and Emin/Emax provide information about the uniformity of the lighting. These values are crucial for compliance with DIN EN 12464 and the Workplace Directive.
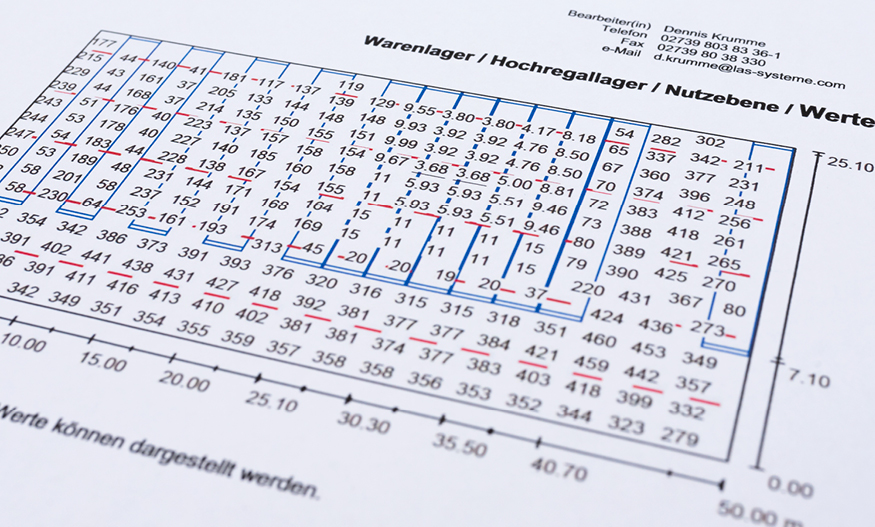
Example
High-bay warehouse
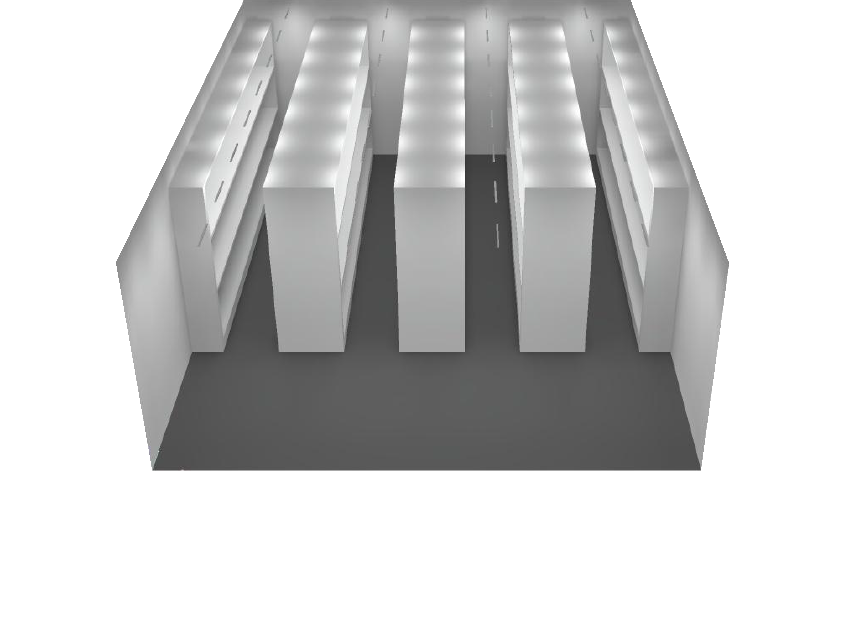
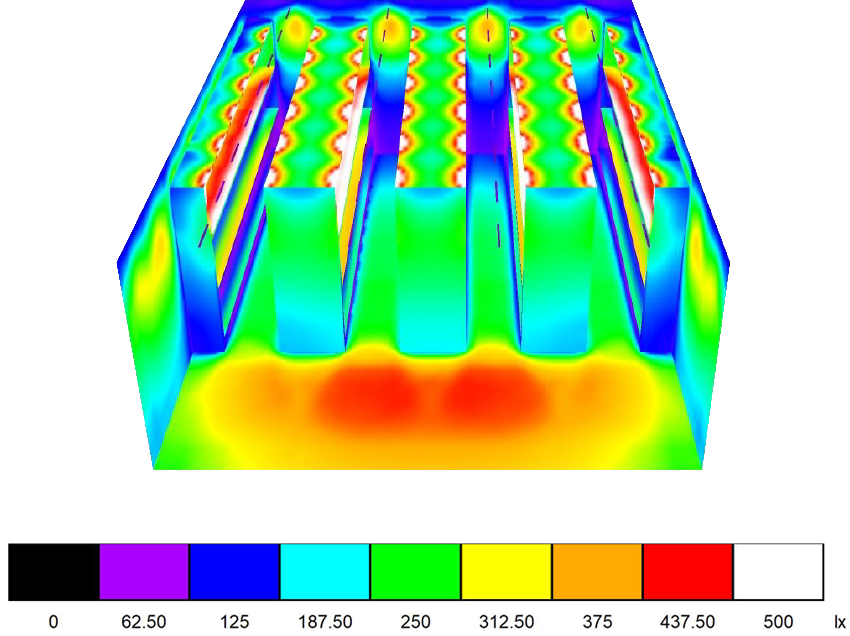
4. Efficient light distribution through luminance and false colors
Luminance describes the brightness impression an illuminated surface or light source makes on the human eye. It is measured in cd/m² and is crucial for realistically assessing the light distribution in a room and avoiding glare.
In the false color display, specific colors are assigned to different brightness ranges in the room in order to make the light distribution and illuminance visible at a glance.
We accompany you
With lighting planning from LAS, you can create a bright and safe working atmosphere and ensure sustainable lighting management.
We advise you on the selection, use and installation of the luminaires, offer short communication channels and deal effectively with your questions.
Contact us!
